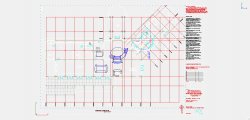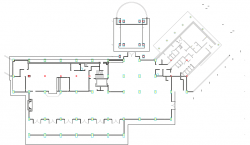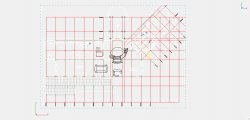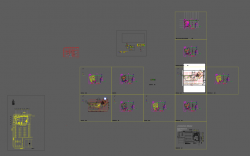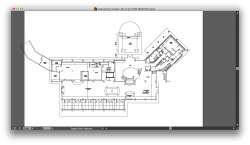Screenshots of dwg and PDF files. The PDF was mostly black simply due to the way it was exported and to sent to us. It was technically full colour though and that is why it kept coming out super faint grey on my home black laser printer. I didn't realize this until we sent it out to a reprographics place to have them print it out on 36x24. I was wondering why it printed 'black' on their machine but not mine. Confusing prepress issues. Has something to do with cyan even though the lines look black. I flattened the multi layer PDF using Acrobat Pro PreFlight tools and saved it as pre-press ready and emailed it to them. Screenshot of saved PDF attached.
So I finally decided to install TurboCAD 7 on my Mac just to see what the original CAD file looks like and that's what the screenshot is. It's an eye-opener because the faint white lines you see are why it turned out so faint on my black printer. I'm not a CAD pro so I would like to know how to make everything black and how to get control of all the layers in the dwg file. I'd like to simply if possible export as greyscale jpeg/tiff/pdf all flattened AFTER I hide the objects/layers I don't want.
I want to make the dwg file look like the PDF and/or hide certain layers in the dwg file and make everything black. Or maybe even just tell me how to make the PDF file print all black and ignore any colour.
You can see the goal I'm trying to achieve (hide layers and print in greyscale) by comparing the colour dwg with the simplified PDF with many objects removed because I was able to hide many layers in Acrobat.
Thanks
So I finally decided to install TurboCAD 7 on my Mac just to see what the original CAD file looks like and that's what the screenshot is. It's an eye-opener because the faint white lines you see are why it turned out so faint on my black printer. I'm not a CAD pro so I would like to know how to make everything black and how to get control of all the layers in the dwg file. I'd like to simply if possible export as greyscale jpeg/tiff/pdf all flattened AFTER I hide the objects/layers I don't want.
I want to make the dwg file look like the PDF and/or hide certain layers in the dwg file and make everything black. Or maybe even just tell me how to make the PDF file print all black and ignore any colour.
You can see the goal I'm trying to achieve (hide layers and print in greyscale) by comparing the colour dwg with the simplified PDF with many objects removed because I was able to hide many layers in Acrobat.
Thanks
Attachments
Last edited:


