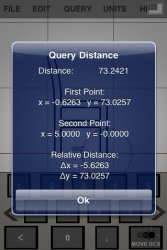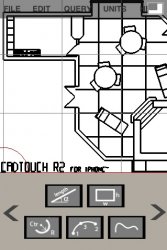cadTouch v2.2 is finally on the AppStore. Application description:
cadTouch is a revolutionary CAD (computer aided design) software that follows you whenever you are, draw floorplans or land surfaces (and calculate area and perimeter), façades, mechanical or structural parts (and calculate moments of inertia), diagrams, field notes, and more with precision and right from the palm of your hand. Then send your drawings instantly via e-mail or FTP.
Whenever you are an architect, a designer, an structural or mechanical engineer, surveyor, real estate agent or just want to improve your home yourself, cadTouch is here to bridge the field to the office.
Main features (v2.2):
- Complete-featured mobile CAD solution, draw with ease and precision (lines, polylines,rectangles, curves and sketches). Using our innovative angle-distance polar coordinates method, the multitouch screen of your device is now the fastest and more accurate way to draw anything technical on the go (from building silhouettes to mechanical details) and review/query/edit your desktop-produced drawings right where you need them, on the site of construction.
- When you are at the construction site, cadTouch will give you the details paper won't. You can query lengths, surfaces, moments (even pre-estimate the flexional resistance of a beam). You can move, delete and add geometry on the fly.
- Our graphics engine is completely hardware-accelerated, fluid graphics even for very large drawings, unlimited drawing area with continuos zooming and fullscreen mode to show your work on the go with ease.
- Native DXF file support, now you can open and save your work on the same format you use on your desktop computer right on your iPhone or iPod, this bridges your office to your site, you will always have your drawings with you when you really need them. (compatible with AutoCAD, ArchiCAD, SketchUp, Illustrator, Solidworks, Vectorworks and every DXF-capable software).
- Every imported drawing is read natively, this means two important things:
1. You can edit the DXF files right from the palm of your hand (delete, move, copy objects).
2. You can query any distance, area, perimeter, centroid and moments from every drawing you import or draw.
- Save your drawings and send them as a email attachment directly from cadTouch on native DXF format (imagine the time your will save sending your survey or detail to your office as soon as you finish measuring).
- FTP connectivity, access your computer or your company's file server right from the field with WiFi, EDGE or UMTS and download/upload all your drawings.
Current work in progress (next updates):
- Dimensions (v2.3)
- New vertex,line and objects selection method (v2.4)
- New faster, more intuitive drawing method (v3.0)
- Labels and text support (v3.0)
BUY NOW


