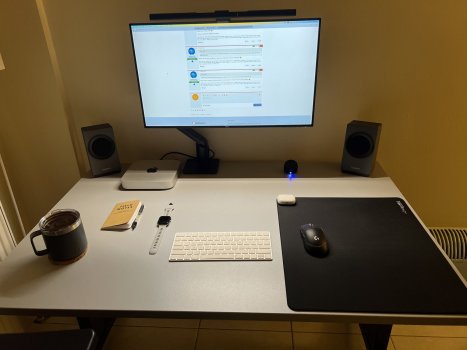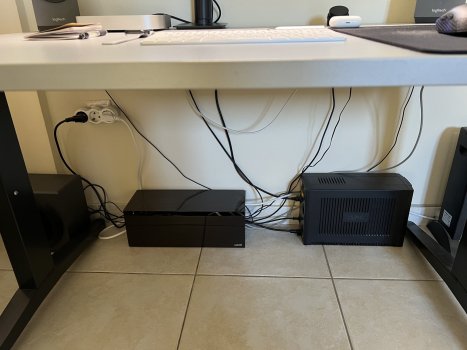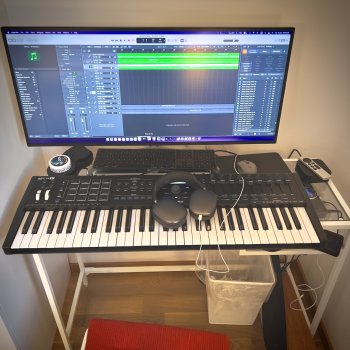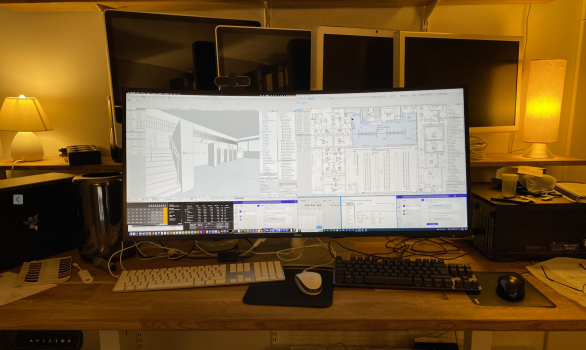LMFAO! The lack of cable management is only so hilarious because that's very likely everyone doing their best for cable management LOLOL. It's always the hardest part 😂😂I don't know how anyone is going to top OP's set up. That's bananas. The lack of cable management in this thread is very triggering, though.
Got a tip for us?
Let us know
Become a MacRumors Supporter for $50/year with no ads, ability to filter front page stories, and private forums.
MP All Models What does your home office look like?! :) Mac Pro 7.1 but everyone welcome to share!
- Thread starter maikerukun
- Start date
- Sort by reaction score
You are using an out of date browser. It may not display this or other websites correctly.
You should upgrade or use an alternative browser.
You should upgrade or use an alternative browser.
Some crazy good setups in this thread! My own humble setup (M1 mini, Dell U2720Q). Notice the careful photo angle to conceal my cable management.
edit: added photo of shame by popular demand (Yamazaki cable box, APC 950VA ups)
edit: added photo of shame by popular demand (Yamazaki cable box, APC 950VA ups)
Attachments
Last edited:
LMFAO! That angle was the FIRST thing I noticed😂. I wanna see that cable management LOLSome crazy good setups in this thread! My own humble setup (M1 mini, Dell U2720Q). Notice the careful photo angle to conceal my cable management.
Bro this is a crazy setup and I couldn't stop laughing LOLOL. I mean you are basically Neo from the Matrix LOL. This man lives in ones and zeroes. I love it and you DEFINITELY should put that desk up on Etsy, especially if you've figured out how to make it configurable to multiple screen sizes. The idea of having all those finder windows and productivity apps open right on a see through desk is BRILLIANT
I love your setup fam, thanks for sharing!!!
Thanks, but unfortunately I've got too many projects taking my attention. I am currently designing desk 2.0 and have a good builder. I guess if there were interest, maybe I would release that desk. It would not be cheap. With thunderbolt, fiber, and cat8 cabling, and modern monitors so much easier to deal with, the conduit wiring should be WAY easier for desk 2.0. I think I may try to make desk 2.0 similar, maybe it rises for standing, and tilts for drafting.
Anyway, here are some earlier revisions of the Desk 1.0.
Some of the hidden conduits and early cabling:
A bit of the monitor stand in the back, you can see the integrated mini fridge in the credenza going in and some of the early wiring for the hidden wiring/hubs. So that is wiring just for the credenza and yes, the credenza wiring was conduit driven into the main desk, completely hidden (total pain in the butt). So the credenza had a hidden lower lip and completely hidden cabling, as did the main computer desk. That way if I plug in an iPad on a dock on the credenza it shows up on the Mac and everything is all connected etc.
Again this was a prototype but the wiring was a disaster to manage when it was 6 30" cinema displays. It all BARELY fit in the conduits that would get sealed up and hidden, but here was the prep work:
Here the conduits start to come together and you see some of the, again, early prototype wiring looking better:
Here you can see there is a hidden lip behind the desk where all USB ethernet power etc ports can hide (this was when I didnt have the 8k screen and only had the 6 30" cinema displays and whiteboard wall):
Again, the early setup only had 6 30" displays (and you would only see the 3 cables from the top monitors going into the hidden channel (these were eventually hidden as you can see in the image above, but the image below, we were still finishing the build), but you can see the integrated fridge on the right:
Here we've refined thigns a bit in one of my earlier offices. To the right you can see the whiteboard wall (it's multi color glass). Yellow, red, green blue glass and in the middle of the glass is clear so you can see the 4 vertical 65" displays all connected up as an extended desktop for the Mac Pro (back then the 5,1) under my desk. I made the wall papers of each of the 65" screens mach the colors of the whiteboard glass. And you can just display any image and write over it on the whiteboard wall. I highly recommend this setup if you whiteboard a lot.
You can see some scribbling on one of the whiteboard panels on the left, kind of to-do board for me there, and not a bad view:
Here you can see I dragged a bunch of windows onto the whiteboard wall screens and white boarded marked over it on the glass. We would often mockup a lot of things that way rapidly.
Little shot of the screens going in and the whiteboard glass going over it:
This was my next space, a bit nicer and roomier, and you can see the nice KEF speakers (highly recommended). This was a little before I stared work on getting the 8k modification setup:
And just for completeness, my current limbo but with the 8k screen mod done:
Hopefully the new office wont take as long as I fear, but then again, desk 2.0 is going to take me a while to finish designing and prototyping anyway.
Anyway, hope this was useful inspiration for others.
Last edited:
Wow! You’ve had quite the setups over the years. Incredible stuff!! Can I ask what type of work you do? If I had to guess, some kind of digital marketing or front end UI/UX stuff?Thanks, but unfortunately I've got too many projects taking my attention. I am currently designing desk 2.0 and have a good builder. I guess if there were interest, maybe I would release that desk. It would not be cheap. With thunderbolt, fiber, and cat8 cabling, and modern monitors so much easier to deal with, the conduit wiring should be WAY easier for desk 2.0. I think I may try to make desk 2.0 similar, maybe it rises for standing, and tilts for drafting.
Anyway, here are some earlier revisions of the Desk 1.0.
Some of the hidden conduits and early cabling:
View attachment 2122111
A bit of the monitor stand in the back, you can see the integrated mini fridge in the credenza going in and some of the early wiring for the hidden wiring/hubs. So that is wiring just for the credenza and yes, the credenza wiring was conduit driven into the main desk, completely hidden (total pain in the butt). So the credenza had a hidden lower lip and completely hidden cabling, as did the main computer desk. That way if I plug in an iPad on a dock on the credenza it shows up on the Mac and everything is all connected etc.
View attachment 2122112
Again this was a prototype but the wiring was a disaster to manage when it was 6 30" cinema displays. It all BARELY fit in the conduits that would get sealed up and hidden, but here was the prep work:
View attachment 2122119
View attachment 2122121
Here the conduits start to come together and you see some of the, again, early prototype wiring looking better:
View attachment 2122129
Here you can see there is a hidden lip behind the desk where all USB ethernet power etc ports can hide (this was when I didnt have the 8k screen and only had the 6 30" cinema displays and whiteboard wall):
View attachment 2122130
Again, the early setup only had 6 30" displays (and you would only see the 3 cables from the top monitors going into the hidden channel (these were eventually hidden as you can see in the image above, but the image below, we were still finishing the build), but you can see the integrated fridge on the right:
View attachment 2122139
Here we've refined thigns a bit in one of my earlier offices. To the right you can see the whiteboard wall (it's multi color glass). Yellow, red, green blue glass and in the middle of the glass is clear so you can see the 4 vertical 65" displays all connected up as an extended desktop for the Mac Pro (back then the 5,1) under my desk. I made the wall papers of each of the 65" screens mach the colors of the whiteboard glass. And you can just display any image and write over it on the whiteboard wall. I highly recommend this setup if you whiteboard a lot.
View attachment 2122141
View attachment 2122142
You can see some scribbling on one of the whiteboard panels on the left, kind of to-do board for me there, and not a bad view:
View attachment 2122143
View attachment 2122147
Here you can see I dragged a bunch of windows onto the whiteboard wall screens and white boarded marked over it on the glass. We would often mockup a lot of things that way rapidly.
View attachment 2122145
Little shot of the screens going in and the whiteboard glass going over it:
View attachment 2122146
This was my next space, a bit nicer and roomier, and you can see the nice KEF speakers (highly recommended). This was a little before I stared work on getting the 8k modification setup:View attachment 2122148
And just for completeness, my current limbo but with the 8k screen mod done:
View attachment 2122150
Hopefully the new office wont take as long as I fear, but then again, desk 2.0 is going to take me a while to finish designing and prototyping anyway.
Anyway, hope this was useful inspiration for others.
You guys will laugh at this. But I interviewed for a job along with 34 other candidates for a work at home job back in 2019. They hired me and told me they loved that I had sent them a photo of my home workspace set up. I sent it to them tongue-in-cheek as a joke with their company name on my white board. Kind of silly but it got me the job.
As of right now. I'm super simple and keep the rest of the tech on some nearby shelves.
I ordered a new desk and a few other things recently. The entire setup will change this weekend.
Don't ask me about cable management, it is non-existent at this moment
Last edited:
My setup - the MBP in my signature hooked up to a LG UltraFine 5K via a Thunderbolt 3 dock from Belkin. The Monitor Audio speakers (Radius 90s) are amazing and are appreciated during Zoom calls
Looking for a better Class D amp to drive them, if anyone has any recommendations!
Me too love seeing everyones setups. Tidy, dirty or OCD way, I don't care. And I don't care about cable management that much nowadays, because it changes every so often anyways, at least for me.

My late night setup as of today. I'm running 5K2K split 50/50 MacOS/Win10. Apps for both sides of the split screen; ArchiCAD 25, Calculator, Performance monitor and MS Teams. If I didn't ran dark mode on Mac, would you even see the difference?
Mac Pro 6,1 left. HP Z4 right ..and then some collectibles of mine on the background..
But I feel compelled to show the whole truth too..

So it's a mess and then some more collectibles. Wondering about it myself too..
Please recognize my 4,1 under the left table please. Chucking away allright still. Just did a 5x pram reset to tidy up theROM nvram chip. It worked. Reported me up from 10k to 40k free space after that trick.
My late night setup as of today. I'm running 5K2K split 50/50 MacOS/Win10. Apps for both sides of the split screen; ArchiCAD 25, Calculator, Performance monitor and MS Teams. If I didn't ran dark mode on Mac, would you even see the difference?
Mac Pro 6,1 left. HP Z4 right ..and then some collectibles of mine on the background..
But I feel compelled to show the whole truth too..
So it's a mess and then some more collectibles. Wondering about it myself too..
Please recognize my 4,1 under the left table please. Chucking away allright still. Just did a 5x pram reset to tidy up the
Attachments
Last edited:
I was going to say the same, it's a powerful painting.Nelson, Barack, Martin, and Malcolm sitting around conversing. To be a fly on THAT wall<3
All y'all's setups are so neat. Mine looks like I've worked here for the past twenty years. Oh wait... I have.
that is really cool, but i can hear my mother saying you're to close to the screen you'll go blind.View attachment 2121955
So I cannot really show you the full office as I'm in a temporary ( relative dump of a) place but will show you one piece of my desk/office that might be interesting.
So the desk is my own design and if yo look closely there are 3 30" cinema displays built into the desk (about 4mega pixels each) and the big screen is an 8k 60hz 85" display (about 33 megapixels). So about 55megapixel display. Honestly, this is the first time in my entire computing history when I have "enough" screen real-estate.
So the custom desk has some invisible conduits that route cabling, which was more of an engineering feat than it seems. Has USB3, firewire, ethernet, telephone (yes, old telephone), ethernet, and several outlets built in and hidden. My KEF speakers are still boxed up so not out right now. Too many to-dos.
The screens in the desk have proven sooo ultra useful. I always have my multiple finder windows on the middle screen that nothing ever covers them. Then I have notes, contacts, to do's stocks some control panels on the lower screens, again that never get obscured. The screens are tilted at just the perfect angle.
The big 85" screen is on these massive brackets and actually can tilt and swing out and move around.
The desk was a prototype (8' wide, 3' deep, with the very top of the big screen being a little over 6'2" high) and I was planning on building and offering it, but got bogged down in other more pressing ventures/projects. There are 2 other parts to the the desk. Also, not in this image, I had this connected to 4 65" screens that I rotated vertically to essentially make a 21x9 165" screen up in a wall, with glass panels over it the entire size of the wall for white boarding. That way I just drag a document from my Mac to what essentially was just a really big extra screen and we can whiteboard/write over the screens to work on projects.
Anyway, this part of the desk along with the white board are the most life changing for me. The 8k screen has been a MASSIVE productivity boost. It's weird how quickly I got used to it, going from giggling at its ridiculous proportions to thinking, yes, this is normal and totally reasonable. You can see it's really no wider than the three 30" cinema displays, so people who think it's too big, it's not. Of course it takes up more vertical space, but unless you have really low ceilings, that is irrelevant. The screens in the desk are really super useful too, as it's really great just having set places for all my productivity tools and many tool pallets that show up. To get a sense of scale I put the system settings screen, so hopefully that gives a better sense of scale.
Anyway, I hate showing the temporary place but we're still working on new office, and I figure this might be an interesting setup for people to see.
UPDATE: for those interested, a few more shots and early development of my desk 1.0 here, later in this thread. Pasted here for convenience.
Wow! You’ve had quite the setups over the years. Incredible stuff!! Can I ask what type of work you do? If I had to guess, some kind of digital marketing or front end UI/UX stuff?
A lot of tech startups over the years. Develop/design/invent a lot of tech. Some you’ve heard of, some you may use, most you’ve never heard of and many didn’t make it. And yes, some of the companies are more on the marketing side, a lot of UI/UX, also a lot of the “plumbing” companies eg payment/financial systems.
M1 Mini mounted under the desk!

Beat Lab!

Beat Lab!
Very impressive setups here. I will have to clean up my desk before posting as it is a complete mess.
I’ve got three mac pros (5,1, 6,1 and 7,1), multiple screens and Surface Pro all jammed on the one desk.
I’ve got three mac pros (5,1, 6,1 and 7,1), multiple screens and Surface Pro all jammed on the one desk.
Here’s my setup:
M1 MacBook Air, crappy AOC 24V2Q 24" 1080p monitor (will be replaced by a Studio Display in a few weeks), Space Gray Magic Keyboard + Magic Trackpad, iPad Pro 11" 2021 + Magic Keyboard & Apple Pencil
Not nearly as cool as some of the crazy setups posted on here but it does what it should and I’m quite happy with it

M1 MacBook Air, crappy AOC 24V2Q 24" 1080p monitor (will be replaced by a Studio Display in a few weeks), Space Gray Magic Keyboard + Magic Trackpad, iPad Pro 11" 2021 + Magic Keyboard & Apple Pencil
Not nearly as cool as some of the crazy setups posted on here but it does what it should and I’m quite happy with it
My father’s setup is way more interesting than mine, he has a 2015 5K iMac, a Mac Studio + UltraFine 5K and he also uses his 2017 15" MacBook Pro off to the side sometimes.

I love these threads as they motivate me to clear the built-up bills and junk mail off my desk so I can take pictures.

M1 Mini, Dell monitor of some kind, Caldigit hub, AudioEngine speakers, Flexispot desk that occasionally even spends time in standing position. Also a butt mousepad because I am mentally twelve years old and it makes my wife roll her eyes. Or used to. She's become immune. We'll call this the "productivity" desk to maintain the illusion that I am ever productive.
Bonus photobomb by cat who showed up in our backyard one day and convinced us to feed him for several months before we gave up and let him inside. He's the reason I had to turn off Apple Watch to unlock because I would be sitting in the living room and know he walked across my keyboard when I felt the click on my wrist.

Gaming area with comfy chair, Xbox, PS5, Switch and a Surface Pro 8 hooked up to an eGPU. The TV is a 42" Sony 4K screen, which means by my math that you could fit four of them comfortably into the screen area of that 85" monster that lead me to this thread.
And for this blessed moment in time, no stack of junk mail. I solemnly pledge to go through it and properly recycle it instead of putting it back on the desk.
M1 Mini, Dell monitor of some kind, Caldigit hub, AudioEngine speakers, Flexispot desk that occasionally even spends time in standing position. Also a butt mousepad because I am mentally twelve years old and it makes my wife roll her eyes. Or used to. She's become immune. We'll call this the "productivity" desk to maintain the illusion that I am ever productive.
Bonus photobomb by cat who showed up in our backyard one day and convinced us to feed him for several months before we gave up and let him inside. He's the reason I had to turn off Apple Watch to unlock because I would be sitting in the living room and know he walked across my keyboard when I felt the click on my wrist.
Gaming area with comfy chair, Xbox, PS5, Switch and a Surface Pro 8 hooked up to an eGPU. The TV is a 42" Sony 4K screen, which means by my math that you could fit four of them comfortably into the screen area of that 85" monster that lead me to this thread.
And for this blessed moment in time, no stack of junk mail. I solemnly pledge to go through it and properly recycle it instead of putting it back on the desk.
Bit of a mess right now as I'm preparing to change to a bigger desk.
Also getting wall racks for the guitars so I can use the closet without the hassle of moving the floor rack each time.
Two MacBook Pros (16" 2019 Core i9 32GB, 14" 2021 M1 Pro 16GB) 27" iMac Core i7 32GB, Acer HD display (for reports, no need for hi res), Dell Core i7 32GB Inspiron w/touchscreen. The touchscreen works great with Studio One.

Also getting wall racks for the guitars so I can use the closet without the hassle of moving the floor rack each time.
Two MacBook Pros (16" 2019 Core i9 32GB, 14" 2021 M1 Pro 16GB) 27" iMac Core i7 32GB, Acer HD display (for reports, no need for hi res), Dell Core i7 32GB Inspiron w/touchscreen. The touchscreen works great with Studio One.
Last edited:
Register on MacRumors! This sidebar will go away, and you'll see fewer ads.





