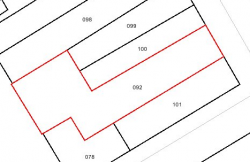It could be 1st floor Apple retail and 1/2 of 2nd floor.. Back 1/2 of 2nd floor: Presentation area and 1/2 of 3rd floor Genius Bar and other 1/2 of 3rd floor: Back area ..
Well...maybe. But as I said earlier, there is plenty of room on the first floor. The ground floor space is definitely a comparable size to existing stores. Incorporating the second and third floors would be encroaching upon flagship store size...and while I'm all for that, I can say pretty definitively that ain't gonna happen.
The building itself is a very odd shape, too. The store is outlined in red. (As if that wasn't obvious.) In terms of orientation, the right side is the storefront that faces King St.. The left side actually backs into a parking lot.
Uninteresting history: Originally, it was all one store - Granny's Goodies. (Which was an awesome vintage store, but that's another story). Later, when Cumberland's nightclub (also awesome - kind of broke Hootie and the Blowfish back in the day) moved to this location in circa 2005, Granny's Goodies retreated to just the back portion, with a separate entrance, and Cumberland's was accessible from the front. In early 2007, the building sold to a new landlord. Then in summer of 2007, Granny's Goodies just up and disappeared one day. It was later revealed that the landlord decided it was time for them to leave. And at the end of 2007, the landlord told Cumberland's to get out because he wanted to attract a tennant who he could gouge a bit more. Which, ironically, is why Cumberland's moved from their previous location to this location in 2005.
Gotta love Charleston Real Estate.
Anyhoo - It's going to be very interesting to see how they configure this space.



