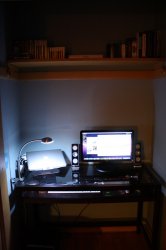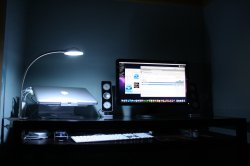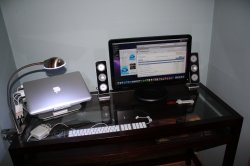Well I've finally pulled my finger out and taken some shots of my new office.
My previous office was one of the largest rooms in the house and was a complete waste of such a large space. It also was our spare bedroom so I had to work around chaos when people were staying. So the plan was to create an all new office in what was the nursery.
I took everything back to the floorboards and laid all new cabling and completely redecorated. It was a royal pain in the backside, but well worth the effort. I wanted the end result to have as few cables and other rubbish on show as possible. I'm very happy with the results.
To answer as many of the questions you may have I've put some info by all the pics.
A general shot of the desk, it's an Ikea Mikael. After building two desk for my previous office I decided to go down the ikea route this time as it was quicker and had a better ability to hide the cables.
*snip*
A full set of pictures is here on my flickr:
http://www.flickr.com/photos/gordyhand/sets/72157621876078765/













